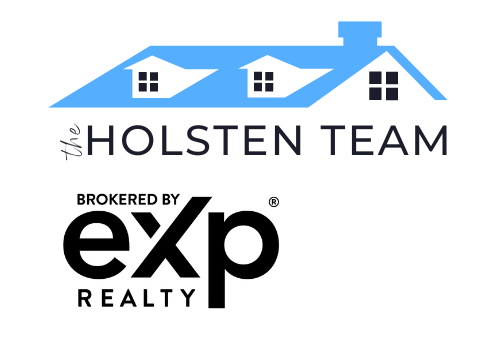Berthoud, CO 80513 1120 Blue Bell Rd
$459,950



































Home Details
Interior Features for 1120 Blue Bell Rd
Bedrooms
Bathrooms
Kitchen
Other Interior Features
Other Rooms
General for 1120 Blue Bell Rd
Exterior for 1120 Blue Bell Rd
Additional Details
Price History
Schools


 Beds • 3
Beds • 3 Full/Half Baths • 2 / 1
Full/Half Baths • 2 / 1 SQFT • 1,947
SQFT • 1,947 Garage • 2
Garage • 2