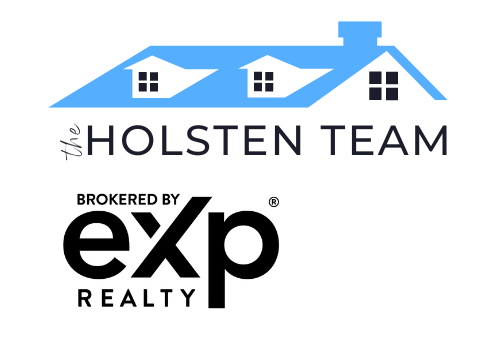Berthoud, CO 80513 1710 Westport Ave
$779,895


















Home Details
Interior Features for 1710 Westport Ave
Bedrooms
Bathrooms
Kitchen
Other Interior Features
Other Rooms
General for 1710 Westport Ave
Exterior for 1710 Westport Ave
Additional Details
Price History
Schools


 Beds • 5
Beds • 5 Baths • 4
Baths • 4 SQFT • 4,521
SQFT • 4,521 Garage • 3
Garage • 3