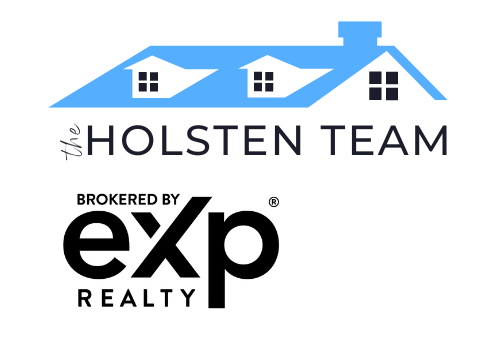AppliancesElectric Range/Oven, Gas Range/Oven, Self Cleaning Oven, Dishwasher, Refrigerator, Microwave, Disposal
Attached Garage Yes
Buyer Agent Compensation3.00
Buyer Agent Compensation Type%
CityFort Collins
Construction MaterialsStucco
CoolingCentral Air, Ceiling Fan(s)
CountyLarimer
Days on Market71
DirectionsFrom Lemay and Country Club Rd, head west to Westview and south on Westview to Blue Teal, corner lot.
ElectricElectric, Xcel
Elementary SchoolTavelli
ExclusionsSeller's personal property. Clothes washer/ dryer negotiable.
Exterior FeaturesLighting, Balcony
Facing DirectionNorth
Garage Spaces3
Garage Y/NYes
Gas Y/NNatural Gas, Fort Collins
HOA / Comm AssnNo
HeatingForced Air
High SchoolPoudre
High School DistrictPoudre
Interior FeaturesSatellite Avail, High Speed Internet, Separate Dining Room, Pantry
Land Lease Y/NNo
LevelsTwo
Lot Size Square Feet20909
MLS AreaFort Collins
Master on mainUpper
Middle/Junior High SchoolCache La Poudre
New ConstructionNo
Patio/Porch FeaturesPatio, Deck
Property Attached Y/NNo
Property ConditionNot New, Previously Owned
Property SubTypeResidential-Detached
Property TypeResidential
RoofComposition
Senior Community Y/NNo
Spa FeaturesBath
Standard StatusActive
StatusActive/Backup
Stories2
Street NameBlue Teal
Subdivision NamePheasant Ridge
Tax Annual Amount5847.63
Tax Year2023
UtilitiesNatural Gas Available, Electricity Available, Cable Available
ViewFoothills View, City
Waterfront Y/NNo
Year Built1997
ZoningRES





































 Beds • 5
Beds • 5 Baths • 4
Baths • 4 SQFT • 4,319
SQFT • 4,319 Garage • 3
Garage • 3