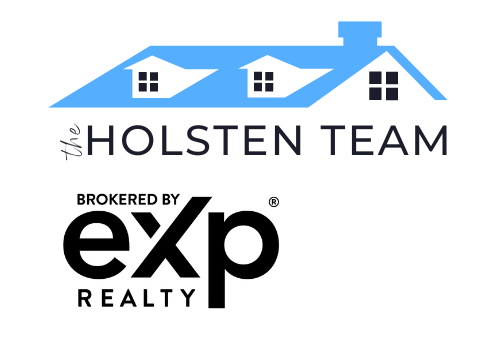AppliancesGas Range/Oven, Dishwasher, Refrigerator, Washer, Dryer, Microwave
Assoc Fee Paid PerMonthly
Association Fee IncludesCommon Amenities, Management, Maintenance Structure, Water/Sewer
Attached Garage Yes
Builder NameHartford Homes LLC
Buyer Agent Compensation2.00
Buyer Agent Compensation Type%
CityTimnath
Community FeaturesPool, Park, Hiking/Biking Trails
Construction MaterialsWood/Frame
CoolingCentral Air
CountyLarimer
Days on Market36
Directions5116 Beckworth Street Timnath, CO 80547. From I-25, head east on Harmony, turn right on Three Bell, turn right on Bouganville, at the stop sign make a u-turn and head east on Bouganville, and the model wil
ElectricElectric
Elementary SchoolTimnath
Garage Spaces2
Garage Y/NYes
Gas Y/NNatural Gas
HOA205
HOA / Comm AssnYes
HeatingForced Air
High SchoolTimnath Middle-High School
High School DistrictPoudre
Interior FeaturesEat-in Kitchen, Open Floorplan, Pantry, Walk-In Closet(s), Kitchen Island
Land Lease Y/NNo
LevelsTwo
Living Area UnitsSquare Feet
Lot Size UnitsSquare Feet
MLS AreaFort Collins
Master on mainUpper
Middle/Junior High SchoolTimnath Middle-High School
New ConstructionYes
Property Attached Y/NYes
Property ConditionUnder Construction
Property SubTypeAttached Dwelling
Property TypeAttached Dwelling
RoofComposition
Senior Community Y/NNo
SewerDistrict Sewer
Standard StatusPending
StatusPending
Stories2
Structure TypeTownhouse
Subdivision NameTrailside on Harmony (Rendezvous)
Tax Year2024
UtilitiesNatural Gas Available, Electricity Available
Waterfront Y/NNo
Year Built2024
ZoningRES


































 Beds • 3
Beds • 3 Full/Half Baths • 2 / 1
Full/Half Baths • 2 / 1 SQFT • 1,626
SQFT • 1,626 Garage • 2
Garage • 2