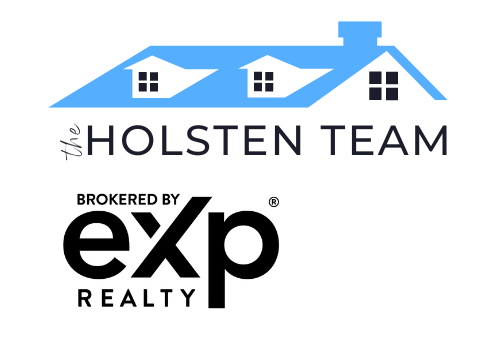AccessibilityLevel Lot, Main Floor Bath, Main Level Bedroom, Stall Shower, Main Level Laundry
AppliancesGas Range/Oven, Double Oven, Dishwasher, Refrigerator, Microwave, Disposal
Architectural StyleRanch
Assoc Fee Paid PerAnnually
Association Fee IncludesTrash
Attached Garage Yes
Builder NameCUSTOM ON SITE BUILDERS
Buyer Agent Compensation3.00
Buyer Agent Compensation Type%
CityBerthoud
Construction MaterialsStone
CoolingCentral Air, Ceiling Fan(s)
CountyLarimer
Days on Market130
DirectionsGPS OFTEN DOES NOT WORK DUE TO NEW SUBDIVISION. From 287 and Berthoud Parkway go South on Berthoud Parkway, at Swan Peter Drive turn west into the Harvest subdivision. Home will be on the left.
ElectricElectric, Poudre RE
Elementary SchoolIvy Stockwell, Berthoud
Energy EfficientSouthern Exposure, HVAC
Facing DirectionNorth
Garage Spaces3
Garage Y/NYes
Gas Y/NNatural Gas, XCEL
HOA1000
HOA / Comm AssnYes
HeatingForced Air, Humidity Control
High SchoolBerthoud
High School DistrictThompson R2-J
Interior FeaturesHigh Speed Internet
Land Lease Y/NNo
LevelsOne
Living Area UnitsSquare Feet
Lot Size Square Feet10454
Lot Size UnitsSquare Feet
MLS AreaLoveland/Berthoud
Master on mainMain
Middle/Junior High SchoolTurner
New ConstructionYes
Patio/Porch FeaturesPatio
Possible UseSingle Family
Property Attached Y/NNo
Property ConditionUnder Construction
Property SubTypeResidential-Detached
Property TypeResidential
RoofComposition
Senior Community Y/NNo
SewerCity Sewer
Standard StatusActive
StatusActive/Backup
Stories1
Subdivision NameHarvest Ridge South
Tax Annual Amount175
Tax Year2022
UtilitiesNatural Gas Available, Electricity Available, Cable Available
ViewMountain(s)
Waterfront Y/NNo
Year Built2024
ZoningRES











 Beds • 2
Beds • 2 Baths • 2
Baths • 2 SQFT • 3,601
SQFT • 3,601 Garage • 3
Garage • 3